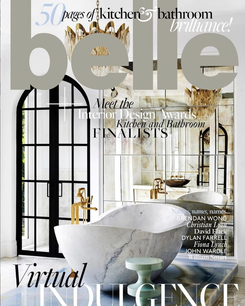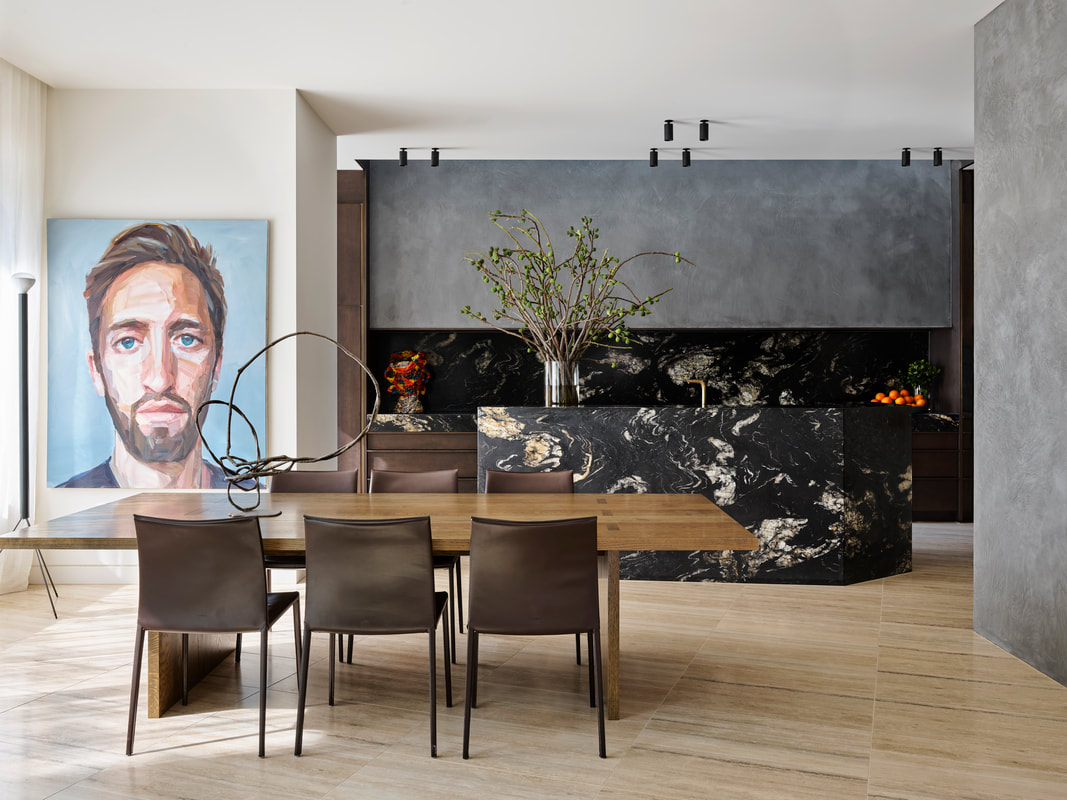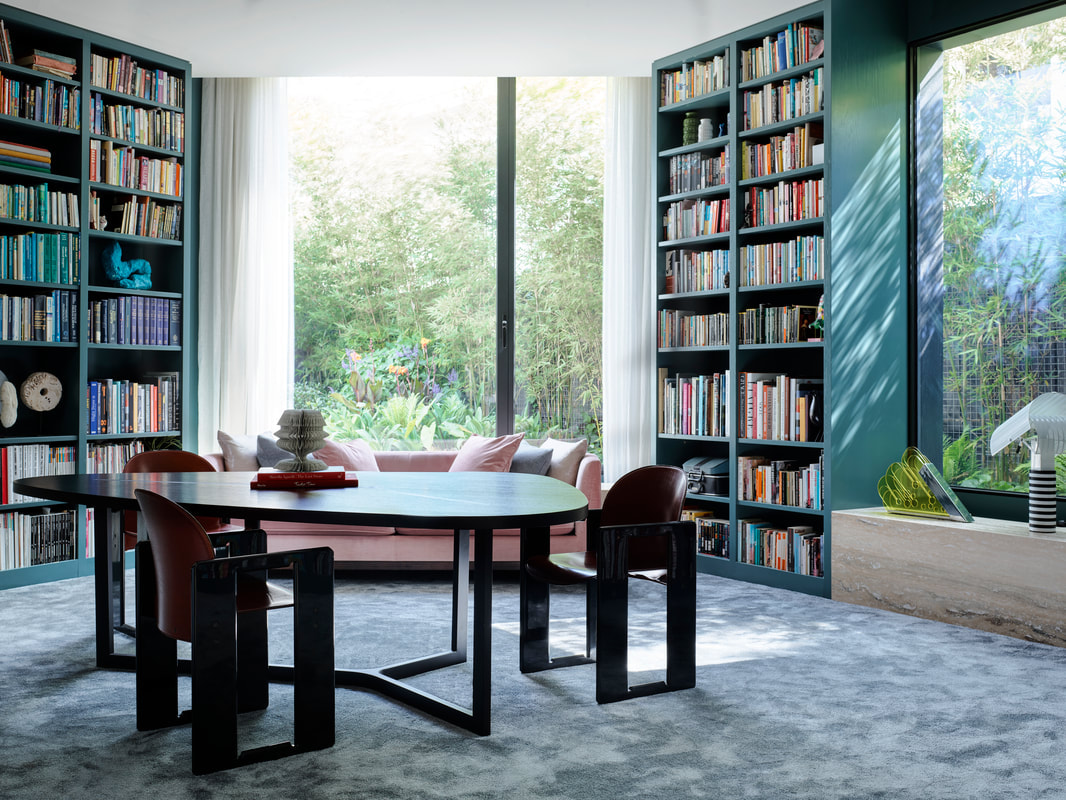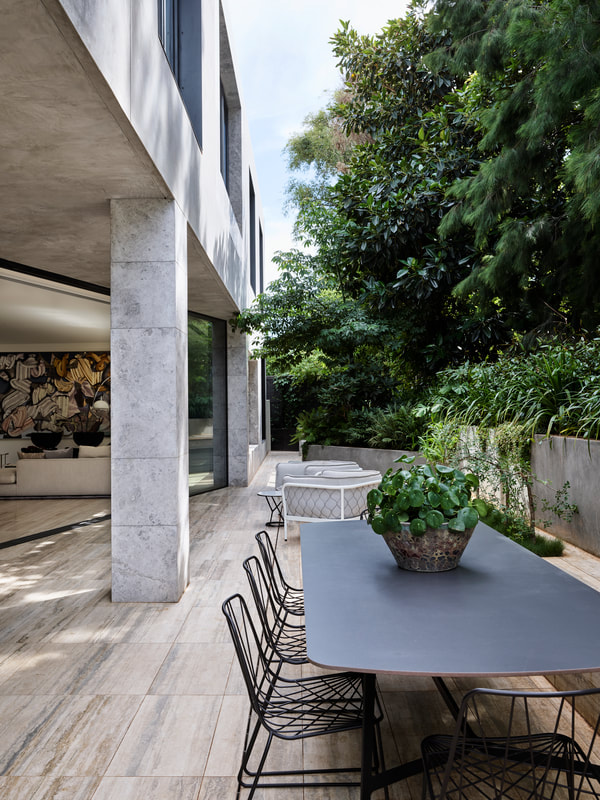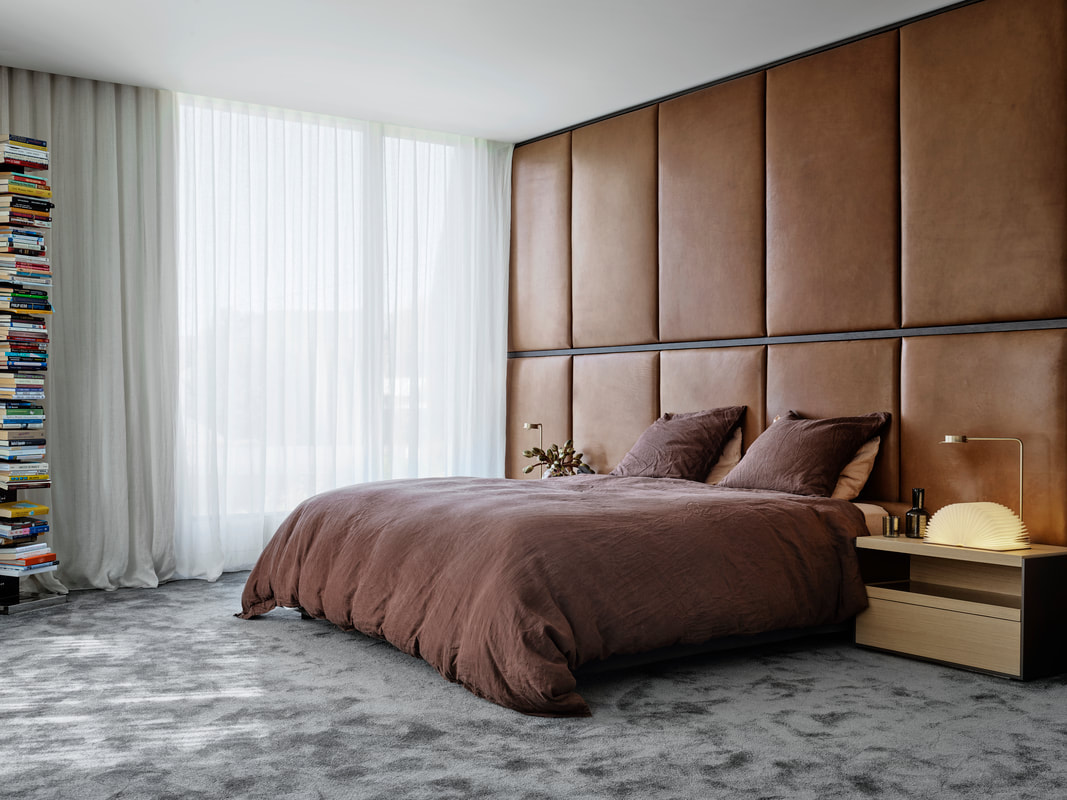|
Flack Studio was engaged to design this home in Toorak in collaboration with Blight, Blight & Blight architects. The project involved Leone Constructions while Rupert Baynes Landscape Design developed the lush gardens and outdoor space with a dining area & pool. It was completed in January 2020. The new build for a family of five comprises six bedrooms and bathrooms plus a powder room. The architecture honours the suburb's classic 1950's modernist vernacular. The interiors speak to the family's passion for cooking and reading, which informed the generous kitchen and dining spaces as well as the library's inspired design. Interior designer David Flack chose noble materials and textures that will age beautifully including plaster render, granite, American oak timber & travertine. He layered this warm scheme with lively furniture and art. Wide marble-framed windows connect the family inside with ready landscape outside.
|

